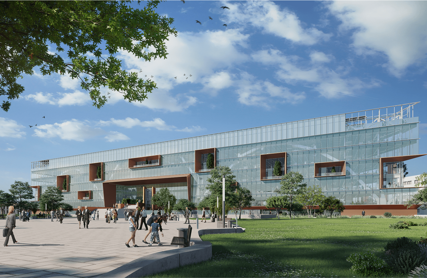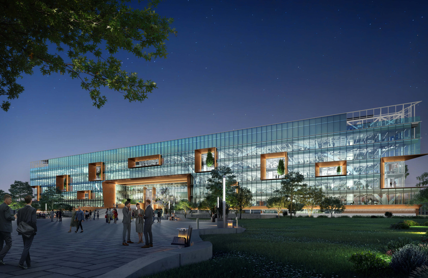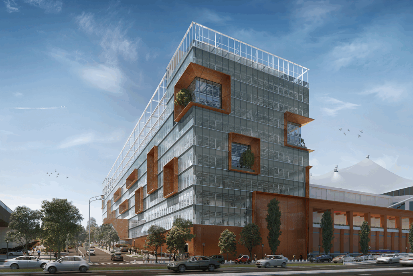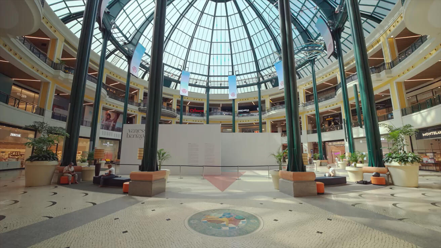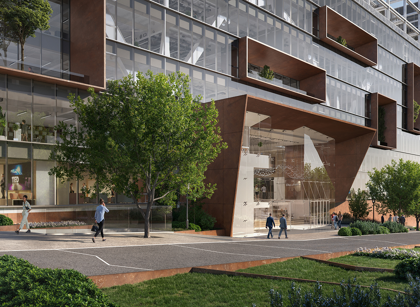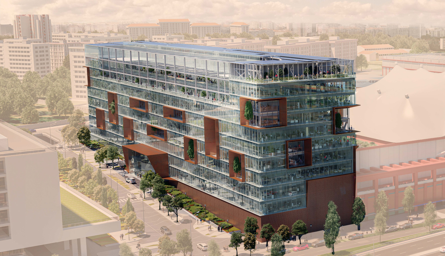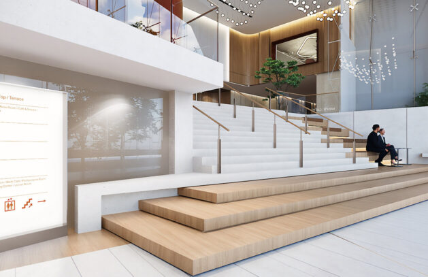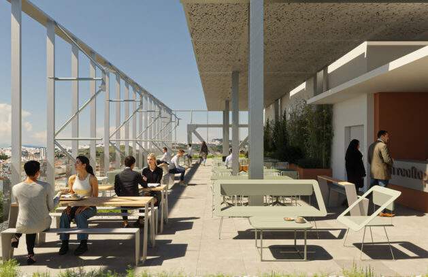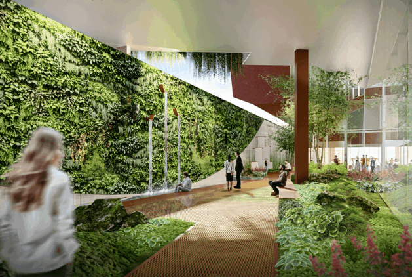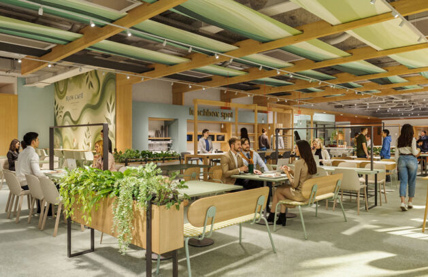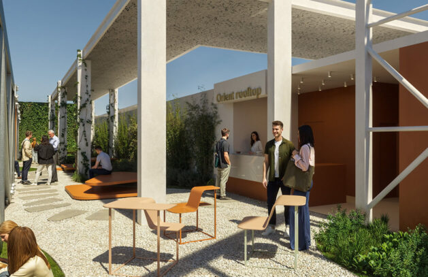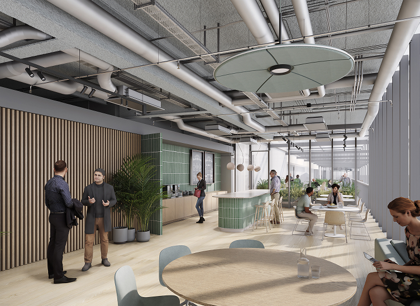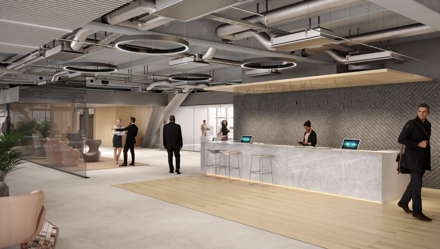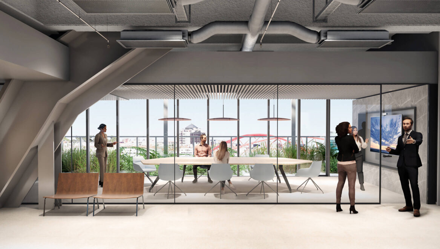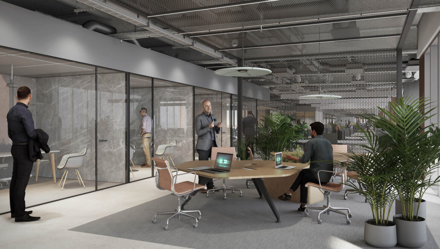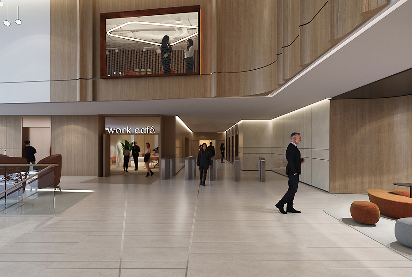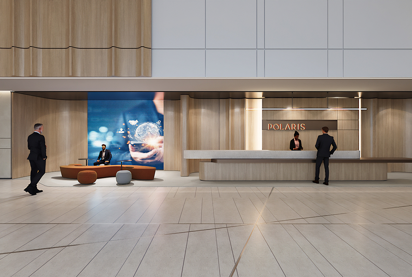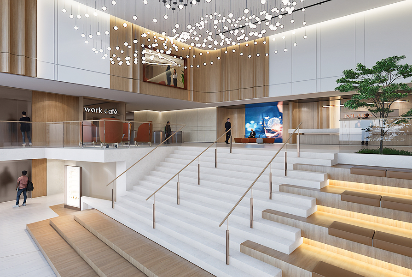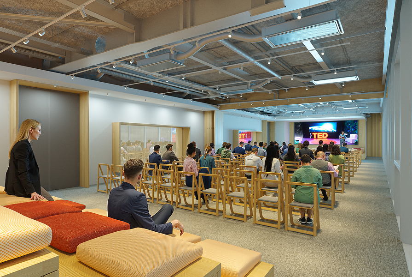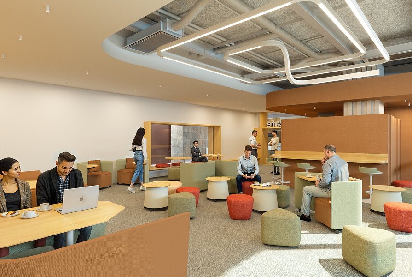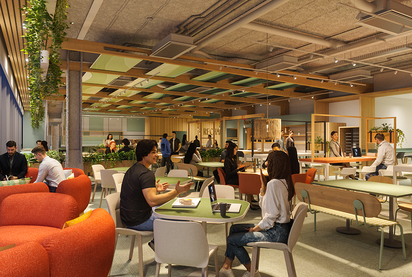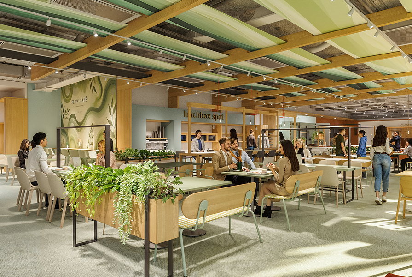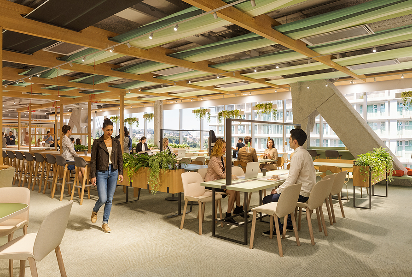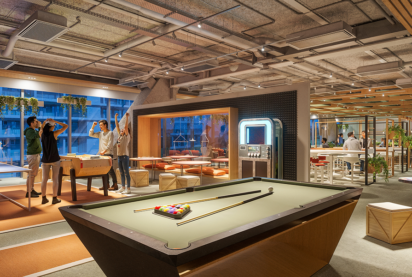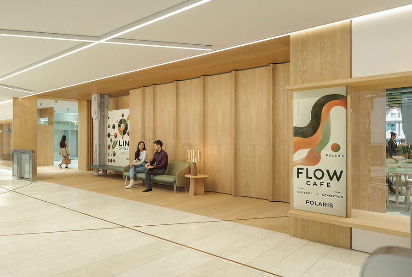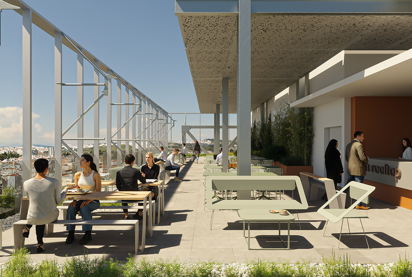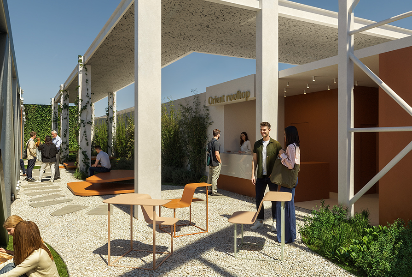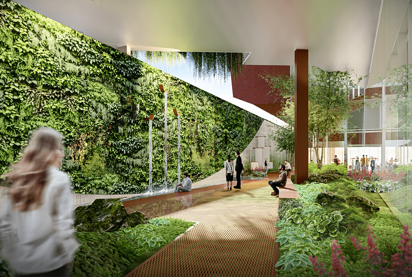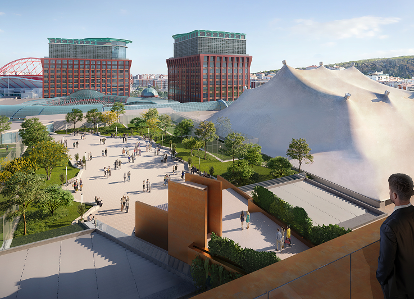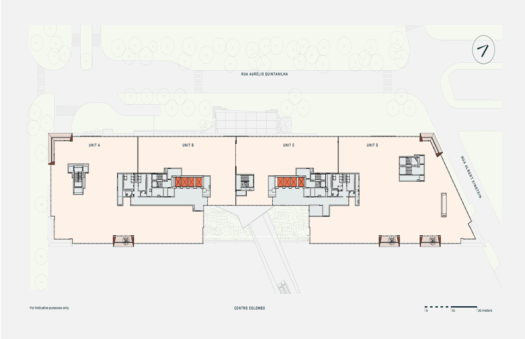Polaris is more
than a workplace.
It’s where connections
shape success.
Polaris.
Work, connected.
Come for work,
stay for everything else
Location

8 mins
Campo Grande
9 mins
Airport
10 mins
Saldanha
12 mins
Marquês de Pombal
16 mins
Parque das Nações
Easy access to main road axes
2ª Circular + Avenida Lusíada
495 dedicated parking spaces
2 mins
Centro Colombo
3 mins
Colégio Militar/Luz
17 mins
Estádio da Luz
26 mins
Benfica station
10 mins
São Sebastião
11 mins
Sete Rios
17 mins
Restauradores
20 mins
Saldanha
28 mins
Oriente
Blue Line
Colégio Militar/ Luz Station
10 mins
Benfica
17 mins
Campo Grande
33 mins
Campo Pequeno
Large bus terminal
1717 / 724 / 750 / 758 / 1709
Centro Colombo:
all you need,
all day, every day
Building
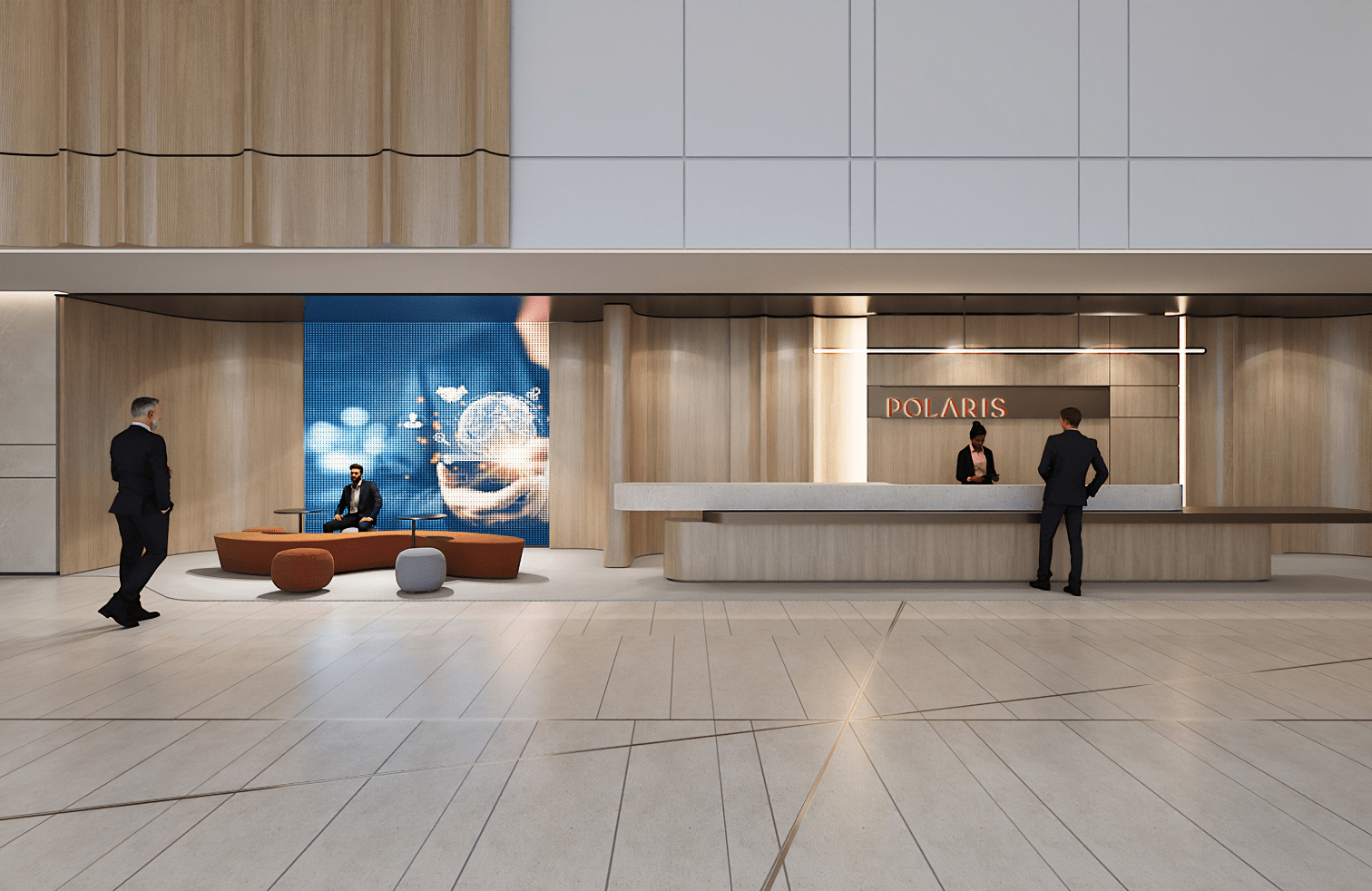
Where striving
becomes thriving
Building
accommodation
Rooftop
OUTDOOR SPACE
830 sqm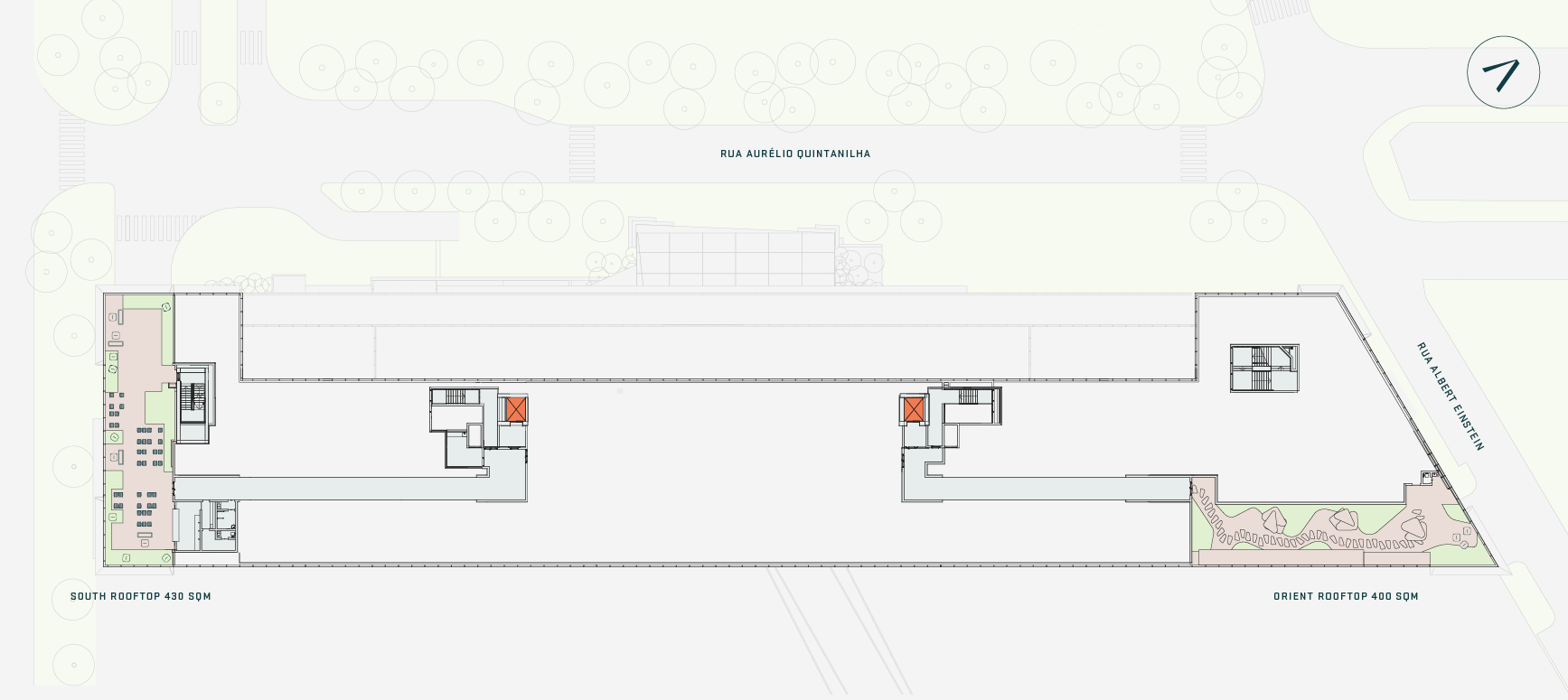
- Outdoor Space
- Lifts
- Landscaping
- Core
9th Floor
AREA
4,433 sqmOUTDOOR SPACE
594 sqm- UNIT A 1,338.48 sqm
- UNIT B 631.15 sqm
- UNIT C 691.07 sqm
- UNIT D 1,772.31 sqm
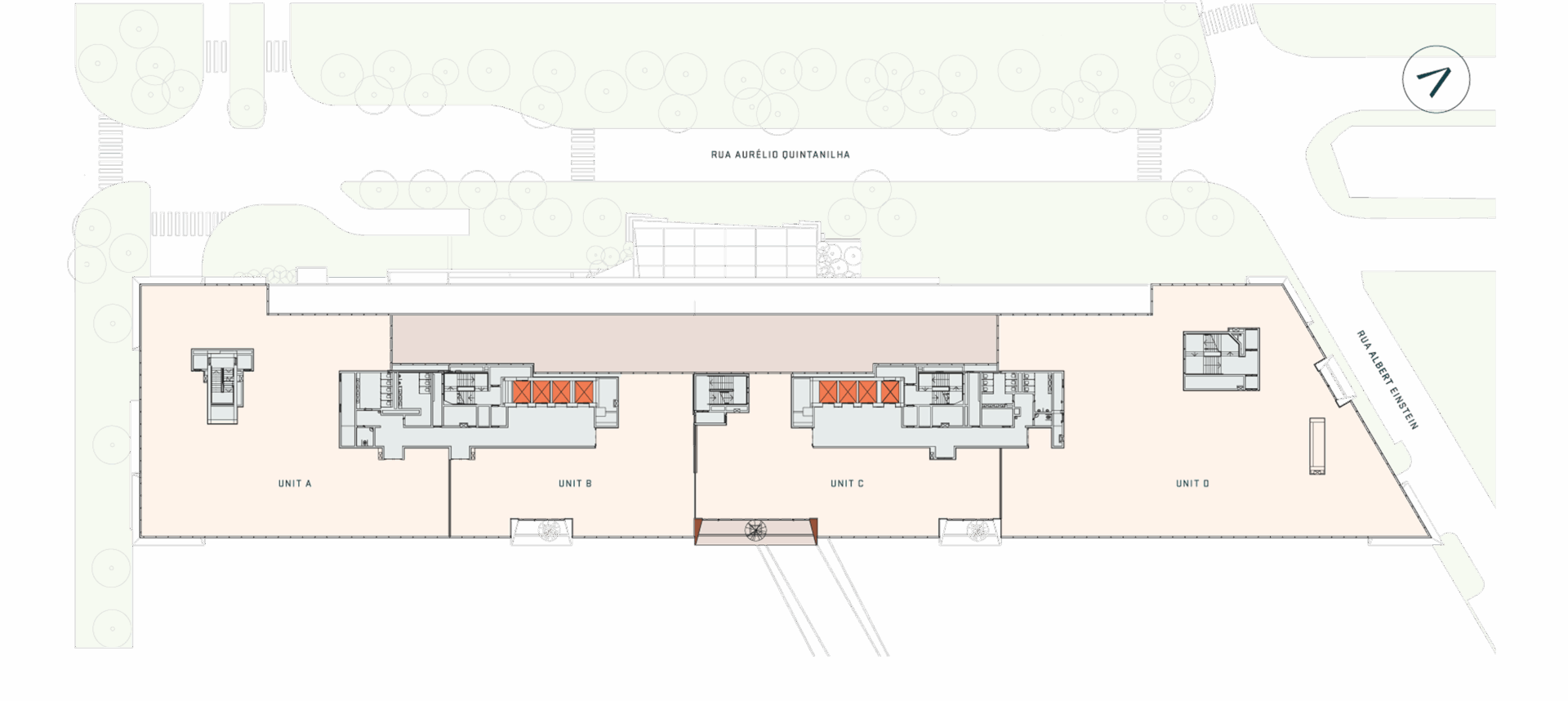
- Offices
- Outdoor Space
- Lifts
- Landscaping
- Core
- ALL UNITS 4,433.01 sqm

- Terraces
- Lifts
- Landscaping
- Core
8th Floor
AREA
5,243 sqmOUTDOOR SPACE
485 sqm- UNIT A 1,439.60 sqm
- UNIT B 912.49 sqm
- UNIT C 1,011.77 sqm
- UNIT D 1,878.67 sqm

- Office
- Outdoor Space
- Lifts
- Landscaping
- Core
7th Floor
AREA
5,124 sqmOUTDOOR SPACE
69 sqm- UNIT A 1,687.81 sqm
- UNIT B 740.21 sqm
- UNIT C 753.48 sqm
- UNIT D 1,942.93 sqm

- Offices
- Outdoor Space
- Lifts
- Landscaping
- Core
6th Floor
AREA
5,078 sqmOUTDOOR SPACE
185 sqm- UNIT A 1,692.27 sqm
- UNIT B 698.34 sqm
- UNIT C 707.30 sqm
- UNIT D 1,979.82 sqm
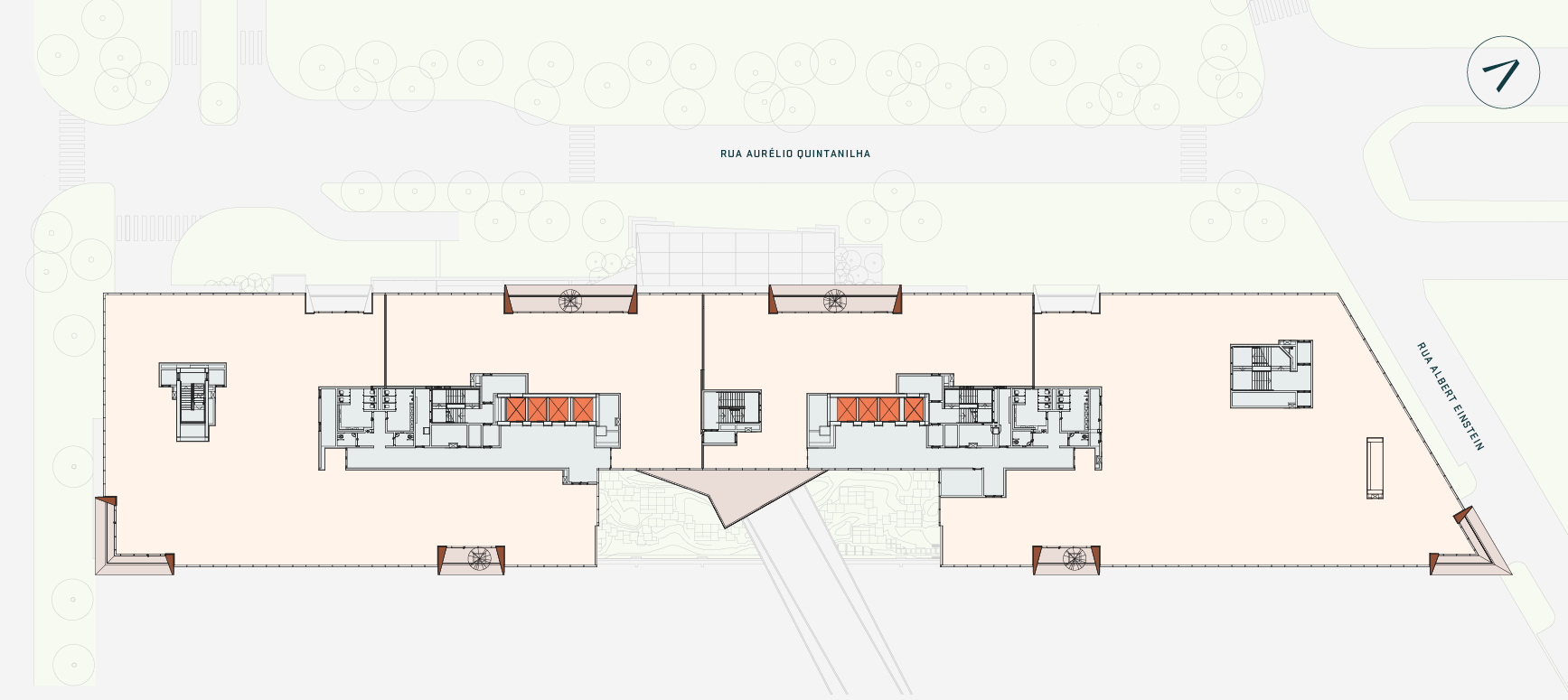
- Office
- Outdoor Space
- Lifts
- Landscaping
- Core
- UNIT A & B 2,390.61 sqm
- UNIT C & D 2,687.12 sqm

- Terrace
- Lifts
- Landscaping
- Core
5th Floor
AREA
4,453 sqm- UNIT A 2,068.08 sqm
- UNIT B –
- UNIT C –
- UNIT D 2,384.77 sqm
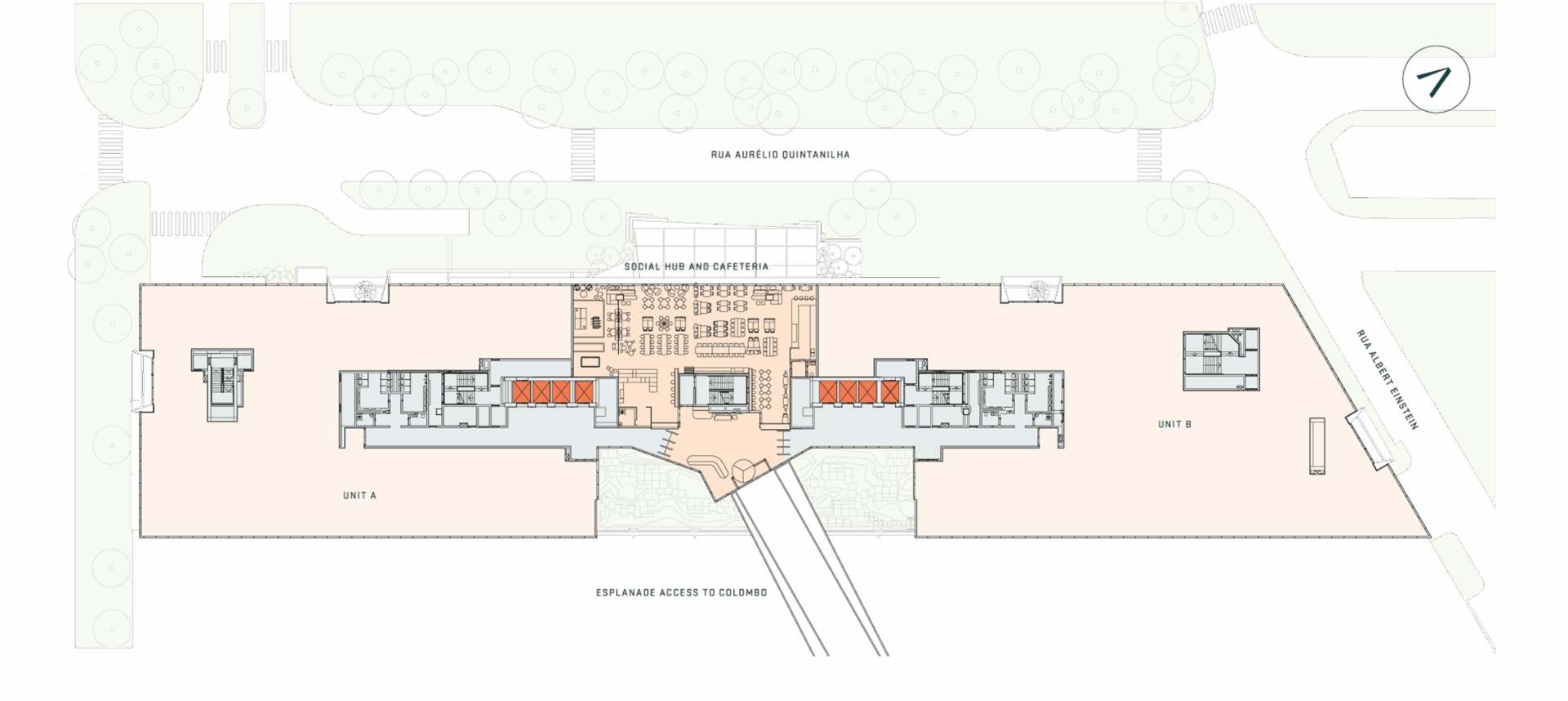
- Office
- Lifts
- Landscaping
- Core
4th Floor
AREA
4,452 sqmOUTDOOR SPACE
73 sqm- UNIT A 1,404.65 sqm
- UNIT B 701.37 sqm
- UNIT C 709.53 sqm
- UNIT D 1,636.86 sqm

- Office
- Outdoor Space
- Lifts
- Landscaping
- Core
3rd Floor
AREA
4,556 sqmOUTDOOR SPACE
53 sqmINTERIOR GARDEN
787 sqm- UNIT A 1,436.80 sqm
- UNIT B 711.82 sqm
- UNIT C 740.51 sqm
- UNIT D 1,667.08 sqm
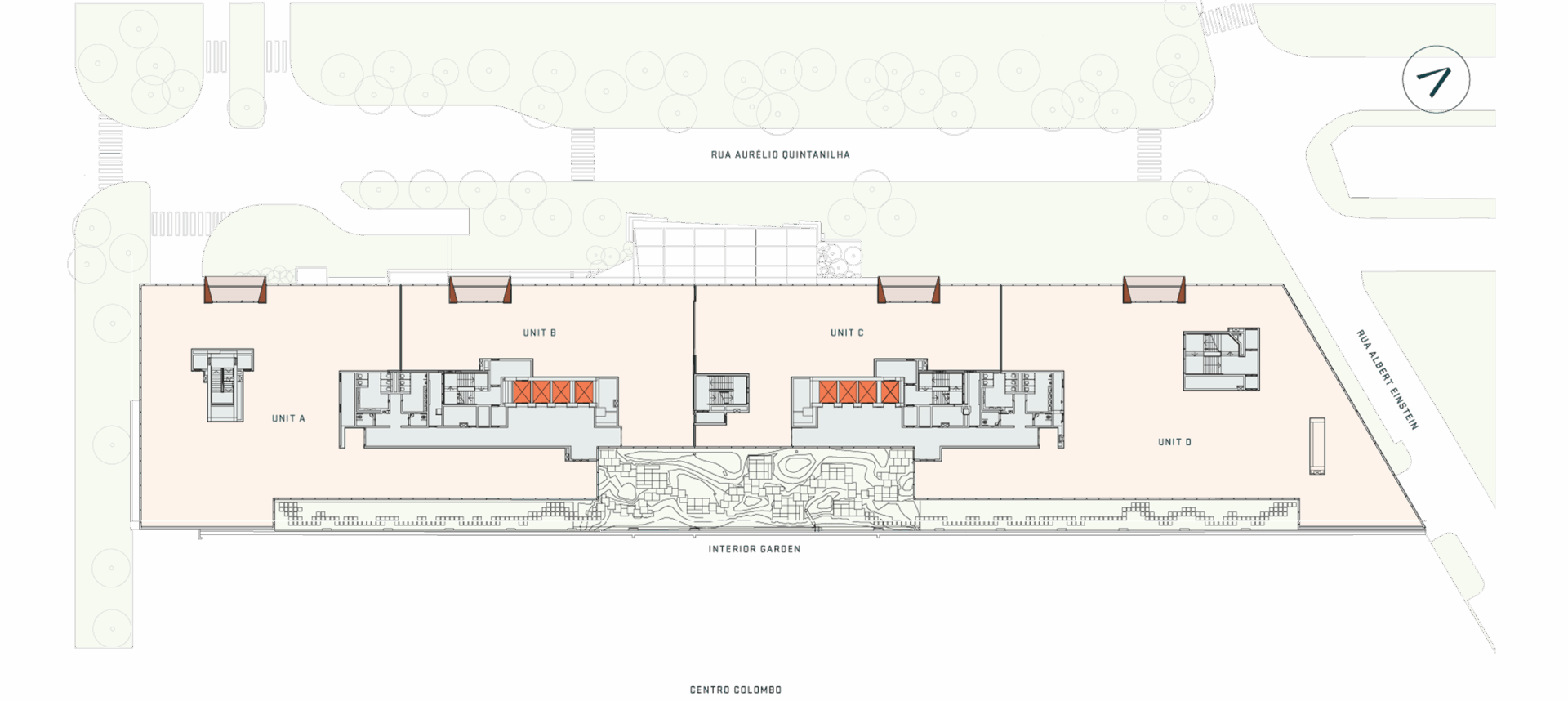
- Office
- Outdoor Space
- Lifts
- Landscaping
- Core
- UNIT A 1,436.80 sqm
- UNIT B 711.82 sqm
- UNIT C 740.51 sqm
- UNIT D 1,667.08 sqm

- Outdoor Space
- Lifts
- Landscaping
- Core
2nd Floor
AREA
1,959 sqm- Unit A 994.61 sqm
- Unit B 963.87 sqm
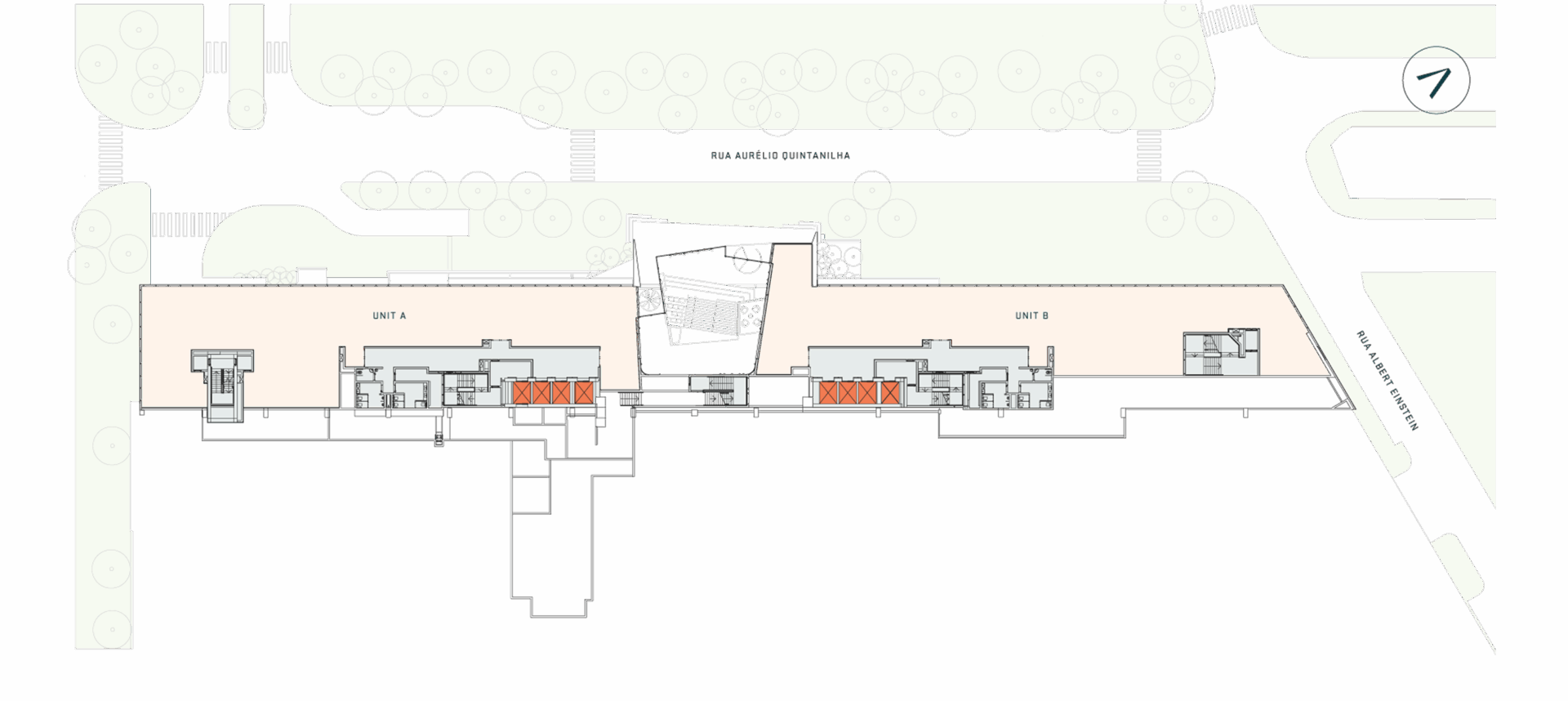
- Office
- Lifts
- Landscaping
- Core
1st Floor
AREA
918 sqm- UNIT A 917.66 sqm
- UNIT B –
- UNIT C –
- UNIT D –
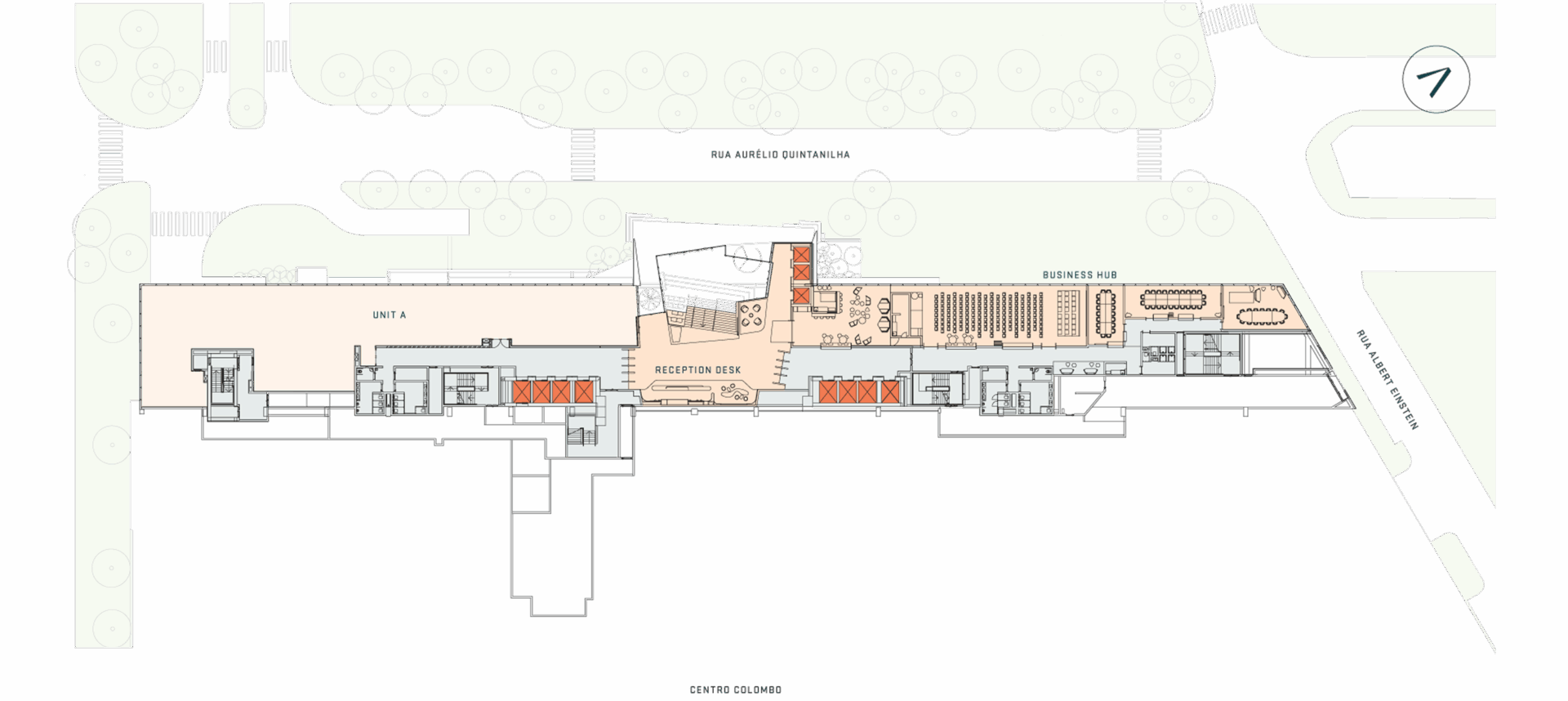
- Office
- Lifts
- Landscaping
- Core
Ground Floor
AREA
66.61 sqm
- Lifts
- Landscaping
- Core
Offices
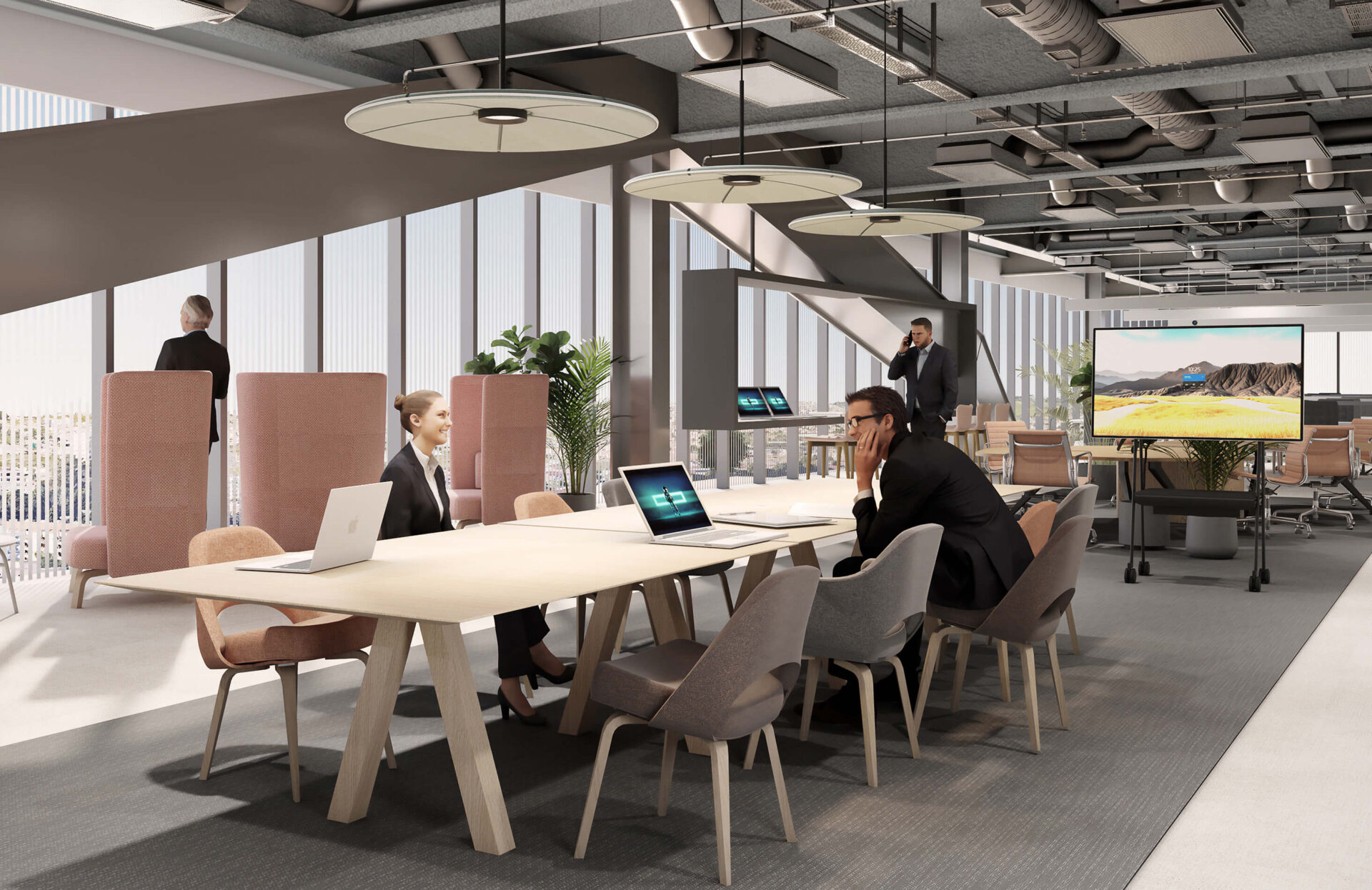
Engineered
for community,
energized
for growth
Amenities

All in one,
all for you
Step in
& stand out
Designed for success,
curated for life
Mind charger,
game changer
Open skies
Open minds
Smooth commutes,
fresh days
ESG
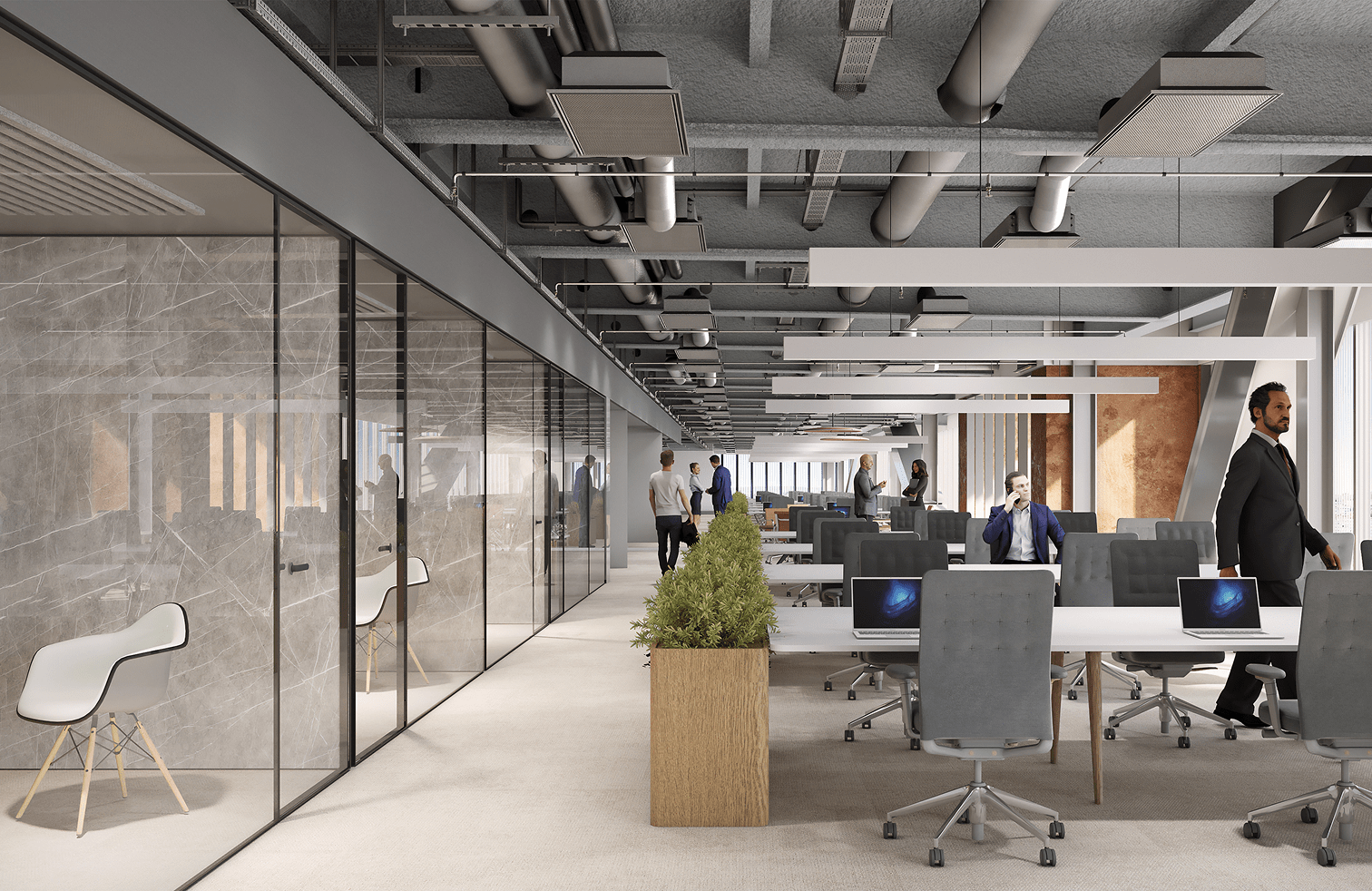
Navigating
for tomorrow
Downloads
Contact
